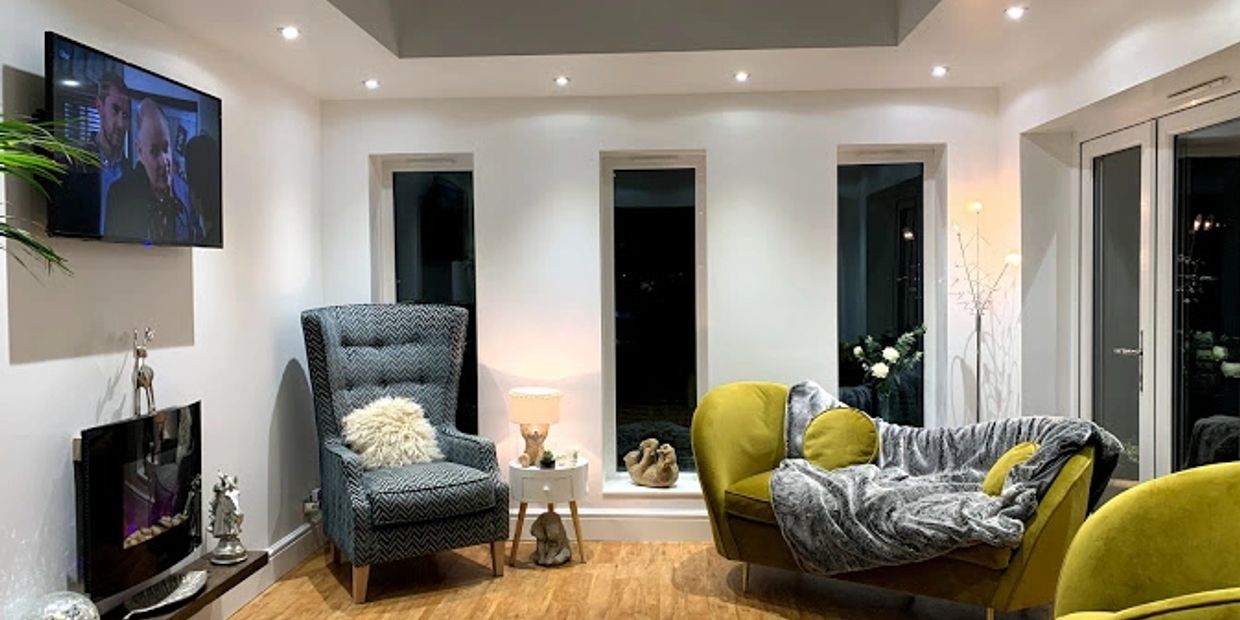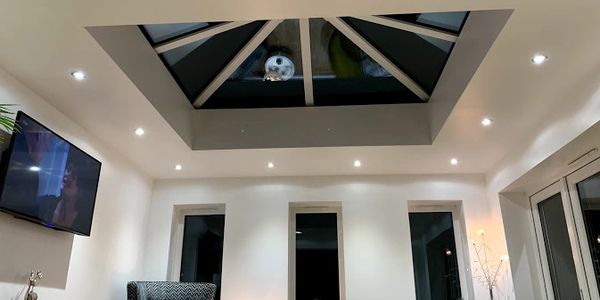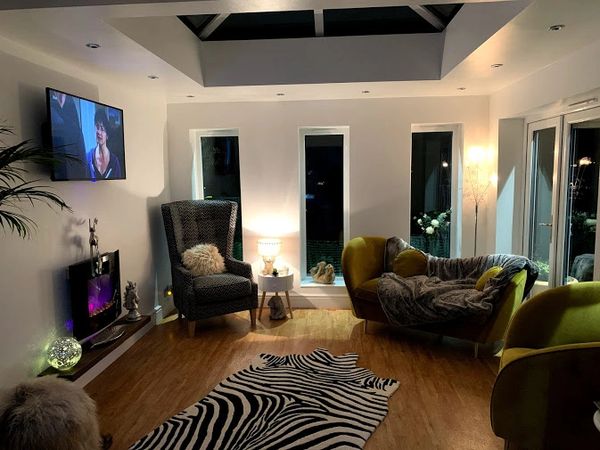sun room - northborough

Sun Room Extension
This sun room was built to replace an existing conservatory that was outdated, the clients had a vision of a room that could be used all year round. The clients opted for a lantern as opposed to a sloping roof with Velux windows, this has allowed maximum light to flood in.

The sun room was rendered and exterior lighting both on the walls and in the facias give it a beautiful aspect on an evening.

Panoramic doors were added to one side of the sun room to give maximum space and a feeling of bringing the outdoors in, this was also achieved using 3 full length windows. Internal lighting was placed around the ceiling using spot lights.
sunroom - northborough






Full house renovation - scotland

Full House Renovation
This project was undertaken as a refurb due to a long term rental. The owners wanted to fully refurbish the property with a view of selling.
The work carried out included replacment of all flooring, removal of a wall to create an open plan living and dining area, full kitchen with all new appliances and quartz worktops, upstairs a cupboard was removed on the landing which created a larger bathroom. An additional room above the garage was fully insulated creating a 5th bedroom/study and exterior work involving repairs to front decking and additional decking added to the side of the property.

Exterior lighting and the addition of a deck area to the rear of the property.

Upstairs bathroom made larger with the removal of a cupboard created additional much needed space.
Full house renovation - scotland
instilation of alcoves and fire place - Durham

Bespoke Alcove Storage and Shelving
Our client requested storage within the four alcoves of the living room and dining area. This was achieved using sprayed custom colouring to the doors in alpine white. The shelving and cabinate tops were installed using a meduim solid oak. Accent lighing was installed to achieve the final look.

Accent lighing was installed to achieve the final look.

Original wooden fireplace was removed and custom sprayed to match the alcove doors again in alpine white. New mantle matching the alcove shelving and tops was also installed.
INSTILATION OF ALCOVES AND FIRE PLACE - DURHAM
kitchen extension - durham

Kitchen Extension
Our client made several changes to their property, we completed a garage conversion which created a utility and shower area.
A rear extension was built, removal of existing doors allowed access into the new extension and kitchen area.
Paving was installed to the side of the property and steps installed to gain access via the french doors to the garden.

The extension has velux windows to add light, double french doors lead out into the garden area and the exterior was rendered with additional external lighting added.
The seperate garage had a rear door installed for easier access and rendered to match.

Existing wall/window was removed in order to incorporate the existing kitchen into the extension.
kitchen extension - durham






Summer Room/EXTENSION With Full House Renovation - hinckley

Addition of a summer room/extension
We offer an end-to-end client experience that includes seamless communication, budgeting, on-site organization, and quality workmanship every time.

This particular project was a full house renovation carried out under building control. We had to remove the front & rear windows and walls to drive the excavator and loader through, This is also where all of the materials, concrete, bricks, timber etc entered and left the property. Internal walls were removed and built to deliver the living spaces that transformed the property. This project also included new Heating, Plumbing, Rewire, Bathroom, Kitchen, Tiling, Joinery, Plastering, Block Paving, Creation of down stair toilet and walk in shower and the list goes on. The end result were very happy customers, (please read testimonial Tony & Liz).

We have worked with homeowners to produce work we think you'll love. Call us today and bring our project management skills and extensive construction experience to your project
Summer Room/Extension With Full House Renovation - hinckley



insights shooting range - chilton

Insights Air Range - A Unique Leisure Facility
We were approached to undertake an unusual project, a rifle range in Chilton, Co. Durham.
The project required a full remodel of an industrial unit incorporating rifle lanes, reception area and toilet facilities.

A purpose built 12 lane rifle facility was created in the main building.
This was done by sectioning off the reception area and toilet and creating a enclosed gallery for shooting.

Worktops were used to enable a target retrieval system as well as to rest the rifle stand on.
insights shooting range - chilton
removal of old conservatory and rebuild - corbridge

The clients remit was to remove the existing conservatory and replace with a more modern and open style.
The roof was fitted with tinted self cleaning glass and side opening french doors.

A patio area was added leading out from the conservatory.
A tiled floor was laid using similar colours to the patio.
Removal Of Old Conservatory And Rebuild - Corbridge

Full bungalow renovation - ferryhill

Bungalow Conversion for Disabled Access
This image was designed using Articad to create a layout for a client who has mobility issues. We needed to ensure that the client has access to all areas of the home using an open plan layout.

Some internal walls were removed and converted from two bedrooms into one larger room for access. A wet room was created and fitted with all relevant sanitary wear to conform with part M regulations.

A fully functional and accessible kitchen was fitted to ensure the client could remain independent.
Full bungalow renovation - Ferryhill









Property Maintenance & Building Services
8 Napier Court, Ferryhill, County Durham. DL178PZ
Property Maintenance & Building Services
Powered by GoDaddy